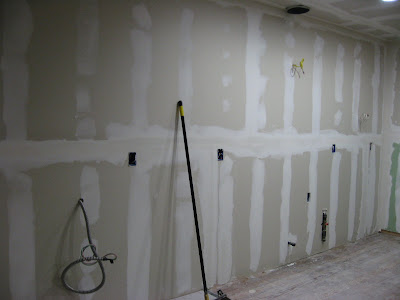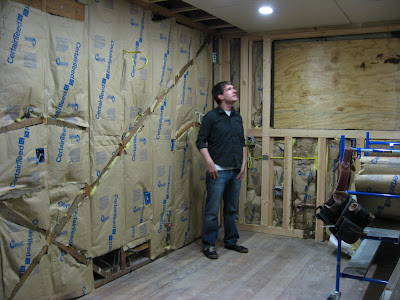



 The room is nice and cushiony with insulation too! Hopefully, we won't be hearing too much of our neighbors anymore. (In case you didn't know, our house is literally sandwiched between two other ones, very typical of San Francisco).
The room is nice and cushiony with insulation too! Hopefully, we won't be hearing too much of our neighbors anymore. (In case you didn't know, our house is literally sandwiched between two other ones, very typical of San Francisco). 



 Today the contractor reframed the window, shifting the whole thing over a bit to the right so it's centered. Here's the old window on the floor:
Today the contractor reframed the window, shifting the whole thing over a bit to the right so it's centered. Here's the old window on the floor:


 This is the original kitchen, built in 1940, with very little counter space and a total of two outlets. The window is not centered, the piping of the hood is exposed, and the linoleum floor is just awful.
This is the original kitchen, built in 1940, with very little counter space and a total of two outlets. The window is not centered, the piping of the hood is exposed, and the linoleum floor is just awful.
